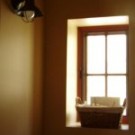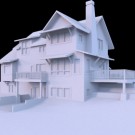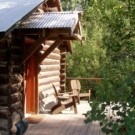Sustainable Home Design
It’s easy being green if you’re Frog Rock Design.
At Frog Rock Design we have been designing green buildings and using sustainable building practices since the inception of our company. We have over 25 years of green building and energy efficiency experience and expertise.
Ann and Tammy founded Frog Rock Design with a focus on healthy, livable, high performance homes. In the 20+ years of partnering they designed numerous “Green” Homes in the region. Frog Rock Design has been a member of “Not So Big House” since 2000.
Upon Ann’s retirement, Tammy has continued to carry the torch for this mission. Tammy is passionate about both the aesthetics and science of sustainable design. This begins with proper site integration for utilization of the sun for passive solar, taking advantage of views and designing a building that can flow seamlessly from the inside to the outside. The thermal efficiency geek comes next to assess which building systems to integrate into a project (wall and roof thermal dynamics and selection of any special systems like PV solar, geothermal or solar hot water).
She is a NAHB Certified Green Professional, has taken the Passive House Trade Person Training, has 20+ years of successful experience in designing passive solar homes and many moons ago, worked on the “The Epicenter” (the original project which led to the creation of the LEED Certification system). As a Assistant Adjunct Professor at Montana State University school of Architecture from 1999-2012, she taught courses on sustainability issues and design in general. Her many years of specializing in home design gives her the expertise to help her clients balance aesthetics, budget and energy efficiency.
- Quality of light with deep window sill
- Shading Concept Model
- 100 year old cabin retrofit is Frog Rock Studio Headquarters
“Sustainable Principles” embraced by Frog Rock Design include:
Site Specific Design: Proper siting and building orientation is essential to green design. At the beginning of every project we take into account these basic principles for good site design:
- Orientation for passive and active solar systems.
- Maximization of overall views and creation of framed views within the home.
- Environmental sensitivity for minimal impact on natural drainage, wildlife habitat, native vegetation and view sheds.
“Not so Big Home” Concepts: Bigger isn’t necessarily better and one major green principle is conservation of resources. We have been helping clients to assess their programs and find creative solutions to reduce their footprint while meeting their needs. We are registered on Sarah Susanka’s “Not so Big Home” web site. The principles of design which she has espoused in her books have always been an instinctive element of our approach to home design.
Light: Strategic window placement adds beauty and harmony to a homes exterior as well as providing day-lighting, views and natural ventilation.
Indoor/outdoor spaces and connections: Our understanding of Montana and our region’s unique climate informs the creation of comfortable outdoor spaces in our project. The use of architectural features such as trellises, covered porches and decks, exterior fireplaces and sunken patios can help to mitigate the elements and create inviting spaces.
Construction Technology: An extensive knowledge of green building construction methods and options for building systems is imperative from the outset of any project. We have the expertise to navigate the selection of green building systems for walls, roofs, foundation/basements, floors, heating and cooling, and glazing to name a few. We keep up to date with the latest green materials and products. We have experience coordinating with technical specialists for active solar, geo-thermal, ground source heat pumps, solar hot water and micro-hydro systems.


