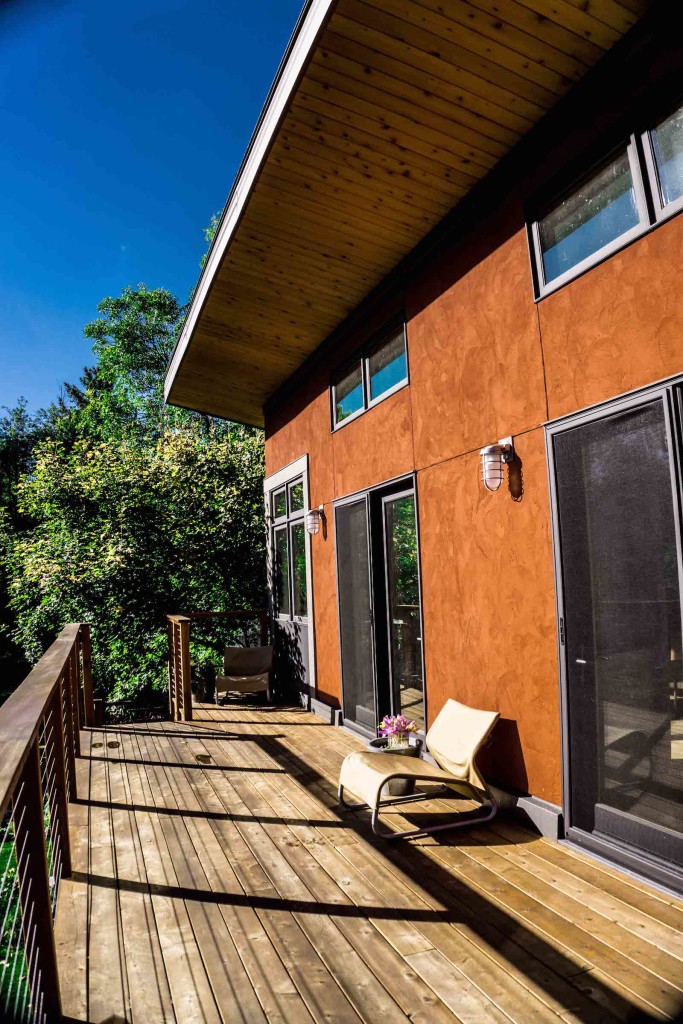Treehouse Studio
Home of Frog Rock Design, the Treehouse Studio nestles into the trees and gives us a birds eye view. Built over an existing garage structure originally built in the 1950’s, this studio is an example of green renovation. The upstairs is built from 8″ structurally insulated panels with a high rated insulated roof system. The 4 KW PV solar system and high efficiency Rinnai radiant system keep the energy bills low to non-existent. Well designed windows for daylighting and ventilation, LED lighting and sun tubes add to an airy light feel.
The Treehouse has an open studio plan with places to draw, a dark room, project and meeting space. The interior has a modern feel with hickory floors and reclaimed timber built-ins giving it a softening touch.
Come by and see us. We would be happy to give you a tour.




